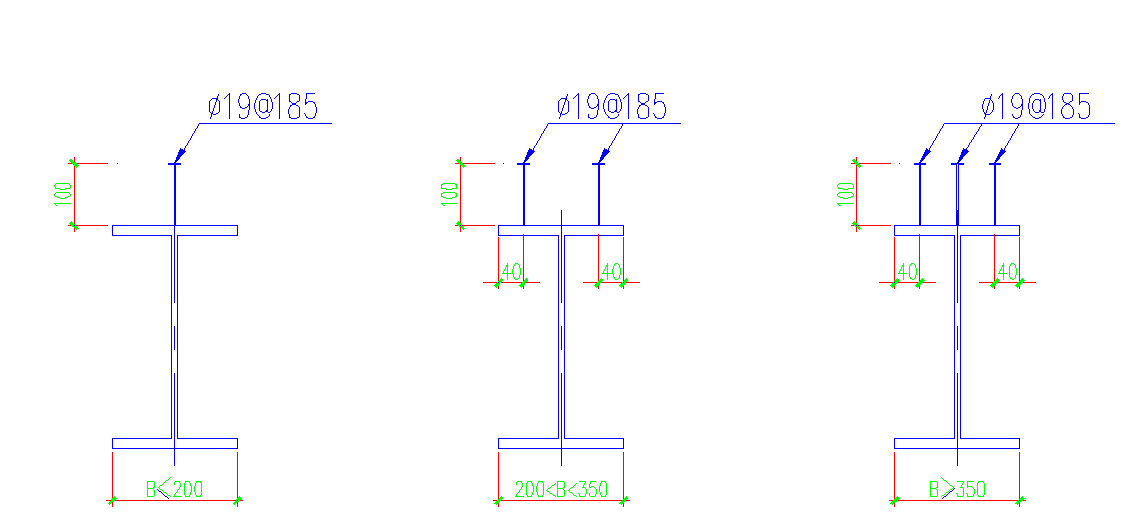E-mail: info@solidecking.com
tel-phone:86-21-63803633
Address:Room 103, Jinfeng Building, No. 31 Hengfeng Road, Jing'an District, Shanghai
Mobile phone:13816755915 ©2016 Leshang Technologies Co., Ltd.
1. Non-composite beam
According to the specification: the plate span is less than 3m, and the diameter of the stud is 13mm and 16mm. 3m≤span ≤6m, the diameter of the stud is 16mm and 19mm. Plate span>6m, the diameter of the stud is 19mm. In general design drawings, the diameter of the stud is 16mm and 19mm.
The amount of studs used for the steel deck is related to the spacing of the welding studs and the flange width of the beam.
In the direction perpendicular to the plate rib, the maximum distance between stud anchors is 350mm, and each piece of profiled steel plate has at least 3 ends. 15mm fusion welding is used in the direction parallel to the plate rib, and the maximum distance is 600mm. Bolt anchoring can also be used.
In general design drawings, in the direction perpendicular to the plate rib, the distance between the bolts and anchors is 200mm, and the direction parallel to the plate rib adopts 15mm fusion welding, and the maximum distance is 600mm.
If the width of the steel beam flange is less than 200, use a single row of studs. If 200≤the width of the steel beam flange is less than or equal to 350, use double-row studs. If the width of the steel beam flange is greater than 350, use three rows of studs.

2. Composite beam
According to the requirements of the composite beam, the composite floor slab as a part of the beam plays the role of shear resistance, and the stud is not only a structural requirement, but also needs to be calculated according to the requirements of the composite beam.
E-mail: info@solidecking.com
tel-phone:86-21-63803633
Address:Room 103, Jinfeng Building, No. 31 Hengfeng Road, Jing'an District, Shanghai
Mobile phone:13816755915 ©2016 Leshang Technologies Co., Ltd.
