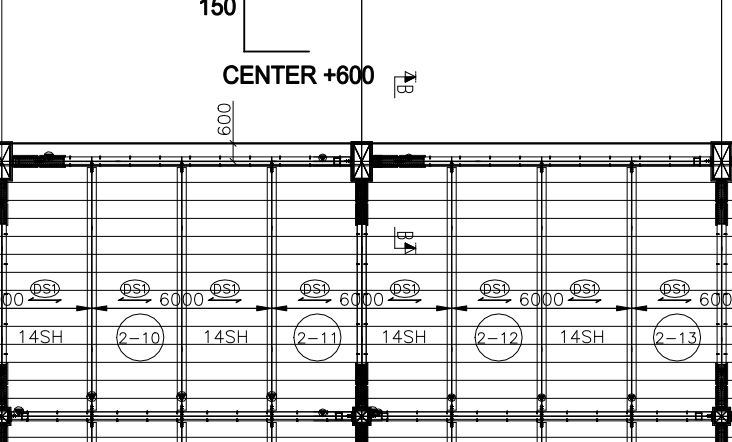E-mail: info@solidecking.com
tel-phone:86-21-63803633
Address:Room 103, Jinfeng Building, No. 31 Hengfeng Road, Jing'an District, Shanghai
Mobile phone:13816755915 ©2016 Leshang Technologies Co., Ltd.
Before designing the floor plan of a project,it is necessary to understand the basic conditions of the project,such as its total construction area,the supporting structural system,the number of floors,the thickness of the floor slab,the elevation,etc.,so we can have a clearer understanding of the project. Furthermore,we need to focus on the node diagram of the composite floor.In the node diagram,we can have a knowledge about the type and thickness of the steel deck to bevselected.After completing these basic tasks,the next step is to draw the floor plan.
we need to pay attention to one more detail before drawing the floor plan.It is necessary to compare the architectural drawing with the structural drawing.For the inconsistency,the designer shall clarify and explain.After determining the position of the steel beam,draw the steel beam with a dotted line according to the size of the steel beam in the picture(if the steel beam has been drawn according to the actual size in the picture,this step can be omitted).When everything is ready,first of all,a reasonable layout should be carried out according to the direction of the rib,and two-span or three-span layout should be used as much as possible.When drawing the floor plan,it should be noted that the length of the steel deck on the steel beam is not less than 50mm,and the length of the steel deck should not be too long.

When drawing the laying plan,we should be flexible.For example.the length of the plate below 500mm may not be included in the material table,and the extra steel deck can be used as a substitute for cutting on site.After the basic plank drawing is completed,the draftsman should check the unsupported span calculation in the construction stage,check calculation in the use stage and the fire resistance calculation according to the actual span number and span.If the calculation fails,it needs to add temporary support to ensure reasonable and safe steel deck pressure.After the laying plan is drawn,the draftsman also needs to carefully measure dimensions,compile material lists,and calculate the thickness and total area of each plate in the steel deck.
After the completion of the steel deck plan and material list are completed,then comes the part of the pour stop design.Under normal circumstances,side beams and openings,as well as the places where the elevation changes,should use pour stop.Therefore.pay attention to the following details when designing the pour stop.Firstly,the length of the pour stop welded on the steel beam or should not be less than 50mm.Secondly.processing and optimizing the nodes after the design length of the pour stop is calculated.Then drawing the node diagram according to the actual situation of the pour stop design.Ultimately,the entire layout design is basically completed.
E-mail: info@solidecking.com
tel-phone:86-21-63803633
Address:Room 103, Jinfeng Building, No. 31 Hengfeng Road, Jing'an District, Shanghai
Mobile phone:13816755915 ©2016 Leshang Technologies Co., Ltd.
