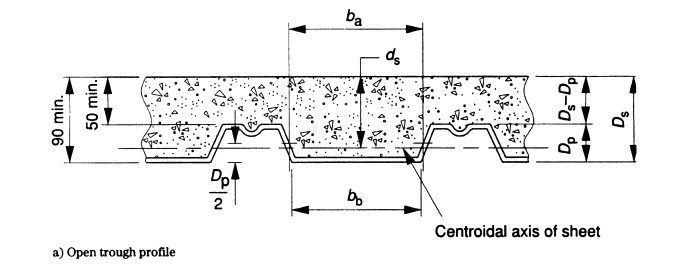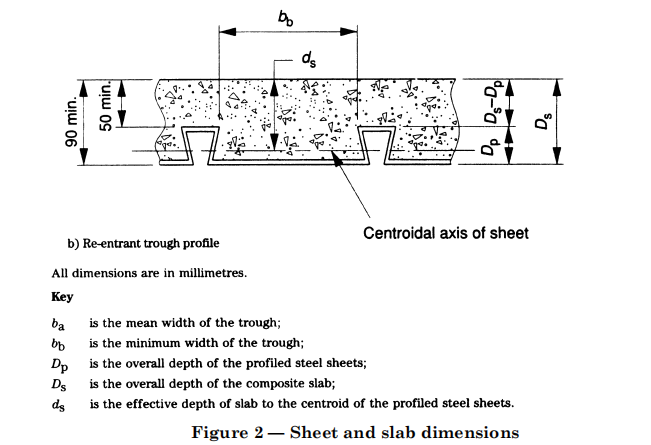E-mail: info@solidecking.com
tel-phone:86-21-63803633
Address:Room 103, Jinfeng Building, No. 31 Hengfeng Road, Jing'an District, Shanghai
Mobile phone:13816755915 ©2016 Leshang Technologies Co., Ltd.
BS for composite slabs with profiled steel sheeting 2
Concrete
General
Concrete should follow the recommendations given in BS 8110.
a. Lightweight concrete
The dry density of lightweight aggregate structural concrete should normally be not less
Th an 1 750 kg/m3. Other densities can be used, but all references to lightweight concrete elsewhere in this Part of BS 5950 assume a dry density of at least 1 750 kg/m3 . Where lightweight concrete of less than 1 750 kg/m3 dry density is used, due allowance should be made for variations in properties of concrete and their effect on the resistances of shear connectors.
b. Density
In the absence of more precise information, the nominal density should be taken as follows.
a) For design of the profiled steel sheeting (wet density):
2 400 kg/m3 for normal weight concrete; 1 900 kg/m3 for lightweight concrete.
b) For design of the composite slab (dry density):
2 350 kg/m3 for normal weight concrete; 1 800 kg/m3 for lightweight concrete.
NOTE For lightweight concrete the density may be found in manufacturers’ literature.
c. Aggregate size
The nominal maximum size of the aggregate hagg depends on the smallest dimension in the structural element within which concrete is poured and should be not greater than the least of:
a) 0.4 (Ds – Dp ) (see Figure 2);
b) bb /3 (see Figure 2);
c) 20 mm.
d. Slab thickness
The overall depth of the composite slab Ds should be sufficient to provide the required resistance to the effects of fire (see 7.2) and as a minimum should not be less than 90 mm. The thickness of concrete (Ds – Dp ) above the main flat surface of the top of the
ribs of the profiled steel sheets should be not less than 50 mm subject to cover of not less than 15 mm above the top of any shear connectors


e. Admixtures
Admixtures may be used following the recommendations of BS 8110, provided that the zinc coating of the profiled sheets is not adversely affected. The profiled steel sheets should be considered as “embedded metal” when applying the recommendations of BS 8110.
Shear connectors
General
Shear connectors should satisfy the recommendations of BS 5950-3.1:1990. Resistances of shear connectors other than those given in BS 5950-3.1:1990 should be determined on the basis of push-out tests.
Stud shear connectors
The influence of the density of concrete on the design value of stud shear connectors should be allowed for. The characteristic resistances of stud shear connectors in lightweight aggregate concrete of dry density not less than 1 750 kg/m3 should be taken as 90 % of the values in normal weight concrete, as recommended in BS 5950-3.1:1990.
Sheet fixings
Screws and other mechanical fasteners used to fix the profiled steel sheets to the beams or other supports, and fasteners used at side laps of sheets, should be in accordance with BS 5950-63) .
E-mail: info@solidecking.com
tel-phone:86-21-63803633
Address:Room 103, Jinfeng Building, No. 31 Hengfeng Road, Jing'an District, Shanghai
Mobile phone:13816755915 ©2016 Leshang Technologies Co., Ltd.
